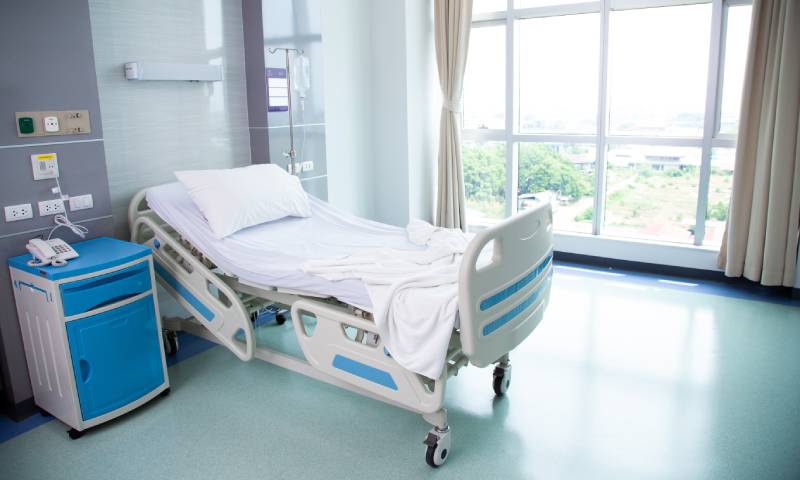4 Functional Interior Design Tips for Hospitals

Designing the interior of a hospital is about more than just aesthetics. It’s about creating a space that promotes healing, maximizes efficiency, and enhances the overall patient experience. A well-thought-out design can significantly impact the recovery process, staff productivity, and visitor comfort. With that, here are four functional interior design tips for hospitals.
Maximizing Space Efficiency
In a hospital setting, every square foot matters. Maximizing space efficiency is crucial to ensuring that both patients and staff have the room they need to move freely and perform necessary tasks effectively. One way to achieve this is by utilizing compact furniture designed specifically for healthcare environments. Modular seating, foldable chairs, and mobile workstations can make a significant difference in optimizing limited space. Smart storage solutions, such as built-in cabinets and wall-mounted shelving, can also help in keeping essential medical supplies organized and accessible without cluttering the area. By making thoughtful choices regarding furniture and storage, hospitals can create a more streamlined, efficient environment that benefits everyone who uses the space.
Incorporating Healing Elements
The environment where patients recover can greatly influence their healing process. Incorporating elements such as natural light, plants, and calming colors can create a soothing atmosphere that promotes well-being. Large windows that allow plenty of natural light to flood into rooms can improve mood and even aid in faster recovery times. Indoor plants not only enhance the aesthetic appeal but also improve air quality and provide a sense of tranquility. Additionally, using a color palette that includes soothing tones like blues, greens, and earth shades can help reduce stress and anxiety levels among patients and visitors. By thoughtfully integrating these healing elements, hospitals can create spaces that support physical and emotional recovery.
Enhancing the Patient Experience
A patient’s experience in a hospital goes beyond their interaction with medical staff; the environment plays a significant role as well. Comfortable waiting areas equipped with ergonomic seating, entertainment options, and access to refreshments can make a long wait more bearable for patients and their families. Patient-centric design extends to the layout of patient rooms, as well. Ensuring that rooms are spacious, private, and equipped with amenities like adjustable beds, personal storage, and communication tools can make a stay in the hospital more comfortable. Enhancing these aspects of the patient experience can lead to higher satisfaction rates and better overall outcomes.
Ensuring Hygiene and Accessibility
Hygiene and accessibility are essential in any healthcare setting. Choosing materials that are easy to clean and resistant to wear and tear is essential for maintaining a sterile environment. For instance, vinyl flooring and antimicrobial surfaces can help reduce the spread of infections. Designing for accessibility is equally important; this includes installing durable handrails throughout the hospital, including in hallways and bathrooms. Healthcare facilities should also have doorways that are wide enough for wheelchairs and clear signage for easy navigation. By prioritizing hygiene and accessibility in the design process, hospitals can create a safer and more inclusive environment for all patients and staff.
These functional interior design tips for hospitals are crucial for enhancing patient care and improving overall efficiency. Implement these strategies to transform your hospital into a space that truly supports healing and well-being.
Would you like to receive similar articles by email?





